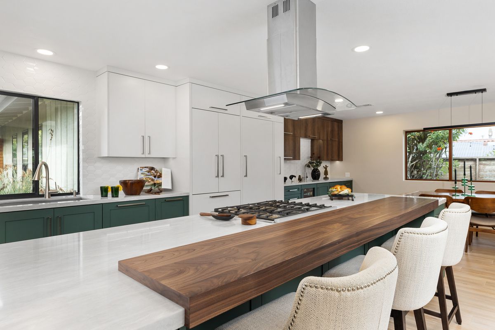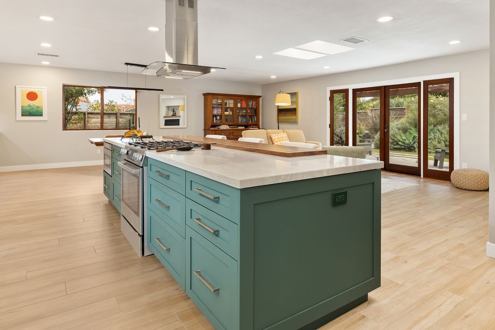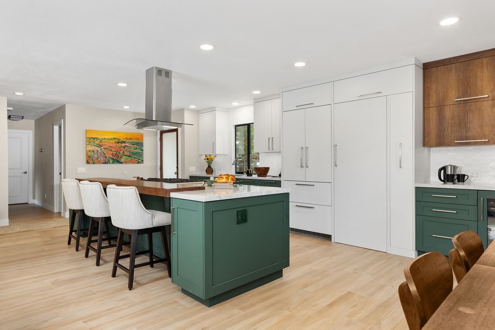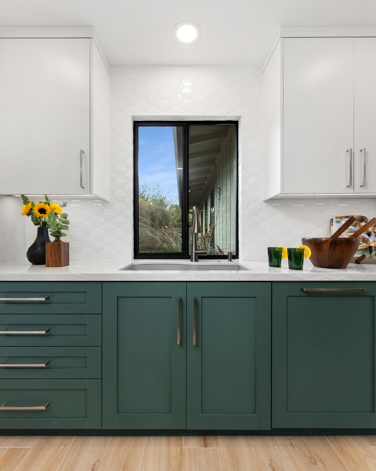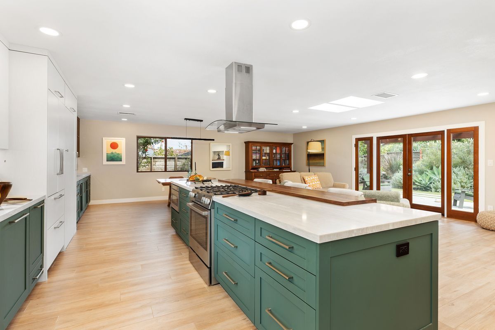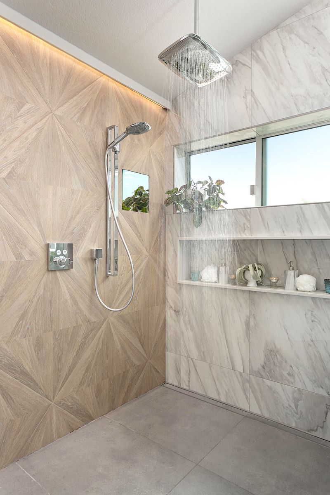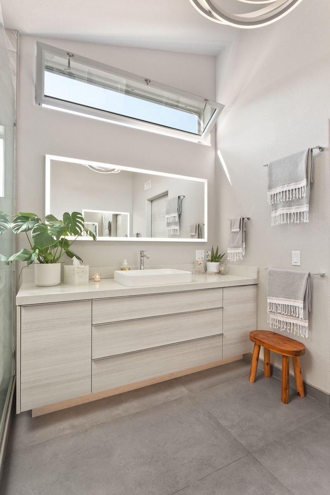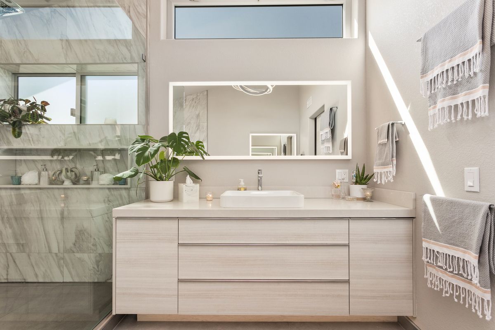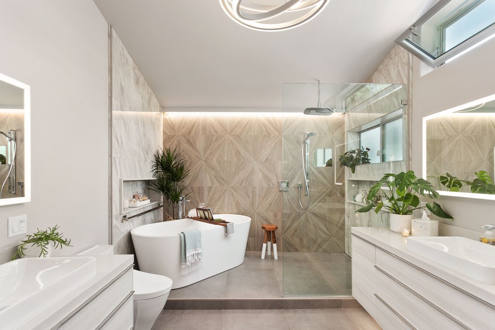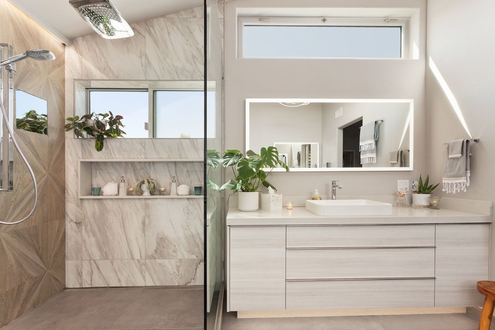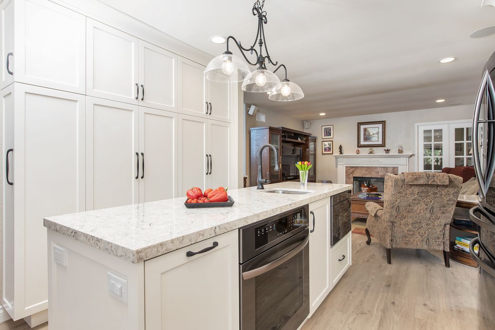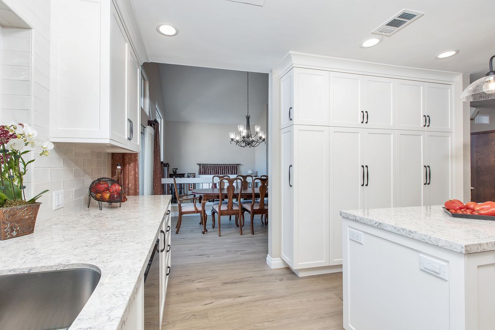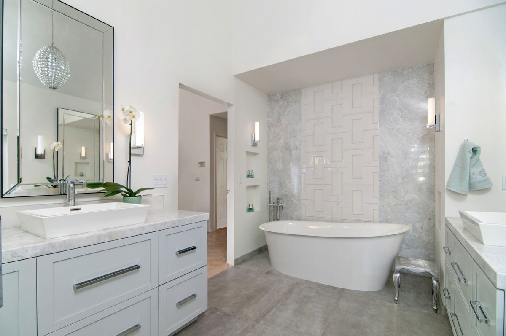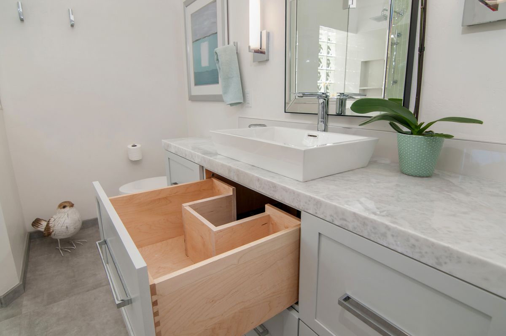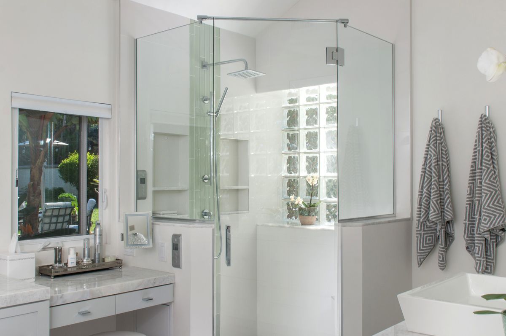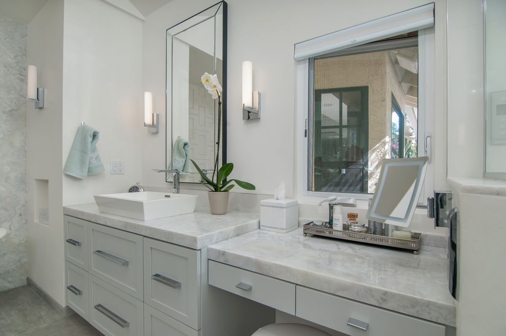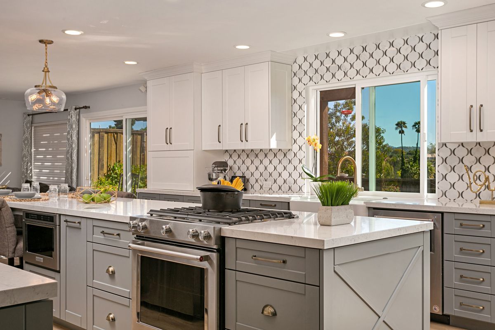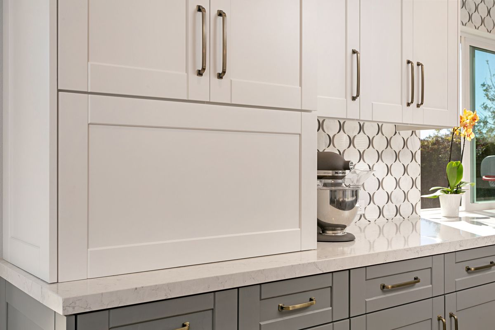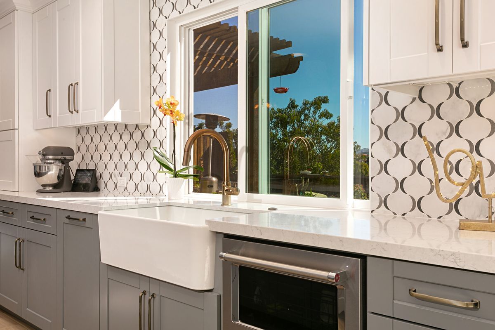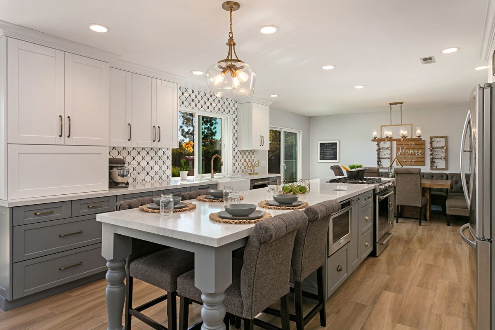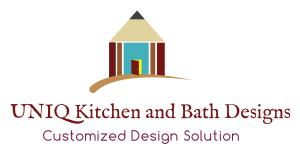Remodel & Design
Project Showcase
Kitchens, Baths, and a Whole Lot More!
If it’s attached to your house, chances are we can remodel it!
Living/Family/Dining Rooms
- 3D Visual drawings
- Space Planning
- Removing of walls
- Fireplace Design
- Lighting Fixtures
- Staircase renovation
- Flooring materials
- Wall colors and textures
- Furniture shopping
- Area rugs
- Fabrics selection
Outdoor Spaces
- Design of Outdoor Kitchens
- Design of Outdoor BBQ Islands
- Outdoor Fireplaces
- Outdoor Pizza Ovens
- Outdoor Water Features
- Lighting Design with specification of products
- Outdoor Furniture
- Concrete Surfaces
- 3D Visual drawings
Hair Salons
- Space planning
- Custom and semi-custom cabinetry
- Storage for each hairstylist
- Salon storage
- Back room color mixing and lunch area
- Coffee station
- Electrical lighting plans
- Specification of outdoor lighting products
- Dedicated outlets for each hair station
- Shampoo bowls
- Shampoo chairs
- Back bar product location
- Towel location (dirty and clean)
Closet Designs
- Design and layout based on homeowners needs
- Visual concept images
- 3D Perspective drawings
- Base level cabinetry and custom level cabinetry
- Electrical lighting design with floor plans
Kids Playrooms
- Space planning
- Custom cabinetry
- Electrical plan
- Material specifications
- 3D Visual drawings

